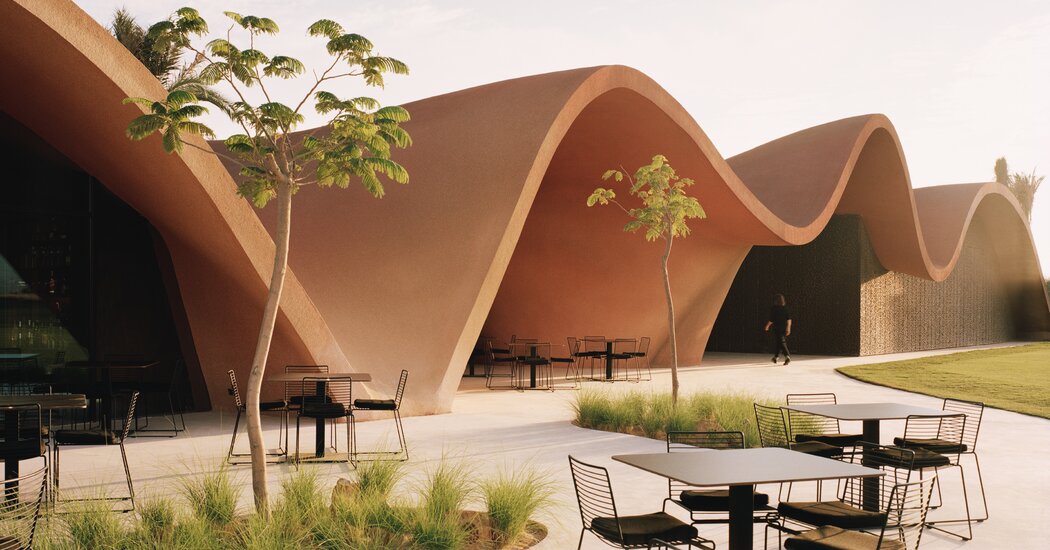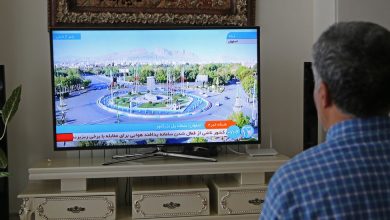After a Round of Golf, a Round of Architecture

This article is part of our latest special report on International Golf Homes.
If you’re a golf fanatic, it’s easy to track down the world’s top courses, from 15th-century Scottish links to the mainstays of the PGA, European and Asian Tours. But while these splendid expanses rightfully draw golfers’ attention, many top courses contain treasures hiding in plain sight: gorgeous clubhouses designed by some of the world’s top architects.
Frank Lloyd Wright inspired (albeit posthumously) a jaw-dropping clubhouse for the King Kamehameha Golf Club in Maui, while several winners of architecture’s top honor, the Pritzker Prize, have created facilities of similar caliber around the world.
Many clubhouses merge striking architecture and innovative construction techniques with a generous respect for local culture and landscape, and like most buildings they contain fascinating histories, including frustrating false starts and the contributions of quirky artisans. As golf continues to surge in popularity globally as a top pandemic-era diversion, this stunning architecture has traveled along with it. There are hundreds of examples, but here is a short list of some of the finest clubhouses in the world.
King Kamehameha Golf Club, Maui, Hawaii
This meandering pink concrete clubhouse, perched in the foothills of the West Maui Mountains, intertwines with a stepped volcanic stone base and a waterfall. The remarkable plan went through several failed attempts before its realization in Maui: in 1949 as a house called Crownfield for the oilman Robert F. Windfohr in Fort Worth; in 1952 as a cliffside residence in Acapulco for the Mexican tycoon Raúl Baillères; and in 1957 as the Roxbury, Conn., dream home of Marilyn Monroe and Arthur Miller, who divorced before it could be built.
In 1988, when the golf course was known as Waikapu Country Club, the owners at the time visited the Frank Lloyd Wright archives at Taliesin West in Scottsdale, Ariz., falling in love with the building’s plan thanks to its curvaceous layout and welcoming, residential feel. Their three-story, 74,000-square-foot clubhouse was built in 1993. It consists of a central domed dining and event space from which two long, low-lying wings — set with deep overhangs, etched friezes, and several unique porthole windows — extend. The wings wound up measuring about 10 times the size of the design for Crownfield. But the club, noted Rick Castillo, director of memberships, worked to keep the building’s design and proportion consistent with the original concept by Wright, who died in 1959. Most of its intricate etchings, art glass windows, skylights and built-in dark wood detailing were based on the original designs. Curving balconies showcase sweeping views of the lush Waikapu Valley. The course’s current owners have complemented Wright’s original palette with art celebrating the Native history of the area, including paintings depicting Hawaiian chiefs and a vivid feather cape designed by the master artist Jo-Anne Kahanamoku-Sterling.
Mr. Castillo, who has worked at the club since 2005 finds similarities between his clubhouse and Wright projects like the Marin County Civic Center in Northern California and the Guggenheim Museum in New York. “You can see the same textures, railings, walls, partitions, roof fascia,” he said. “It’s expensive to maintain, but I consider this building a treasure.”
Ayla Golf Club, Aqaba, Jordan
The $1.4 billion Ayla golf resort in Aqaba, about 80 miles south of the ancient city of Petra and set on the Gulf of Aqaba, an arm of the Red Sea, is surrounded by undulating dunes, jagged mountains and turquoise waters. Its 18-hole golf course, designed by Greg Norman, hosts the Jordan Open golf championship in October. Its clubhouse, designed by the European office of Miami-based Oppenheim Architecture, looks remarkably like a dune itself, with its undulating, sand-colored concrete roof made from local soil.
To create this thin shell, local craftsmen sprayed concrete over a steel frame via pump, embedding it with local minerals and pigments. Cavelike openings are designed to catch coastal breezes, while perforated screens of weathered steel — cut with angular shapes inspired by local mashrabiya, or latticework, patterns — shade the interior while inviting dappled light and air.
“We wanted it to be tectonic, of the earth,” said the founder of Oppenheim Architecture, Chad Oppenheim, who knew what the design would be as soon as he saw the site’s dramatic reddish dunes. “I’m always thinking about how we can buildings in some way silent; in that they’re in harmony with their surroundings.”
Mr. Oppenheim said that his team taught local workers the process of spraying the concrete, starting with a test building (which would become a station where players can take a break) and moving to the clubhouse. The rest of the work, including laying foundations and bending rebar, was essentially done by hand.
Inside, spaces including an entry, restaurant, locker rooms and a pro shop flow from one to the next, all connected to the outdoors and framed by the overhangs, as if you’re inside a cave. The building and the development have been remarkable successes, despite golf’s not being a major sport in Jordan. “It’s become a sort of trademark for the whole community,” Mr. Oppenheim said of the clubhouse.
Nine Bridges Golf Club, Yeoju, South Korea
Regularly voted one of the world’s Top 100 courses, Nine Bridges — about 40 miles east of Seoul — is generally considered South Korea’s most prestigious golf club, which has hosted numerous international championships, including the CJ Cup on the PGA Tour. The course’s spectacular clubhouse, designed by Shigeru Ban, a Japanese Pritzker winner, consists of three interconnected structures, each dominated by a different material: wood, steel or concrete.
The building’s highlight is its three-story atrium, which serves as a reception area and members’ lounge. The cavernous space is surrounded by tall glass walls and supported by a forest of laminated timber columns, which curve at the top to become part of a hexagonal grid roof. This space sits atop a solid podium containing locker rooms, a spa, building services and parking.
While it is easy to assume the atrium’s columns were inspired by trees, Mr. Ban said they were really designed to look like wooden golf tees, which the architect became familiar with as a child, when his father regularly took him to golf ranges. (Mr. Ban himself is not an avid golfer.) The columns, he added, were fabricated in Switzerland and shipped to South Korea, where workers assembled them on site.
The building’s striking originality, noted Mr. Ban, comes out of a desire to diverge from familiar designs coming out of the West. “Courses here want to have their own identity,” said the architect, who also designed the torqued, glass-clad clubhouse at the Skolkovo Golf Club for a Jack Nicklaus-designed course on the outskirts of Moscow.
Hills Golf Club, New Zealand
The Hills, in New Zealand’s Wakatipu Basin — a regular filming location for the “Lord of the Rings” films — owned by the jewelry tycoon Michael Hill and his family, was designed by the revered course architect John Darby. Its switchback fairways, fiery yellow and green tufted landscapes, and unexpected collection of fine art sculptures are surrounded by the snow-peaked mountains of the Southern Alps.
So as not spoil this natural beauty, the Auckland architects Patterson Associates buried much of the Michael Hill Golf Clubhouse, topping it with native tussock. Only about a third of the dramatically skewed building peeks above the ground, its glazed surfaces (containing the main bar and dining space) are shielded by projecting eaves clad in textured concrete panels. Buried behind and underneath are locker rooms, service areas, workshops, a gym, a spa, storage space, mechanicals, and even golf cart parking.
Many visitors, said the club general manager Craig Palmer, do not even notice the building when they first arrive: “You walk around a corner, and suddenly you see this incredibly dramatic roofline sticking out of the ground.”
Thanks to the large windows, views inside are “incredibly dramatic,” Mr. Palmer said. In winter, he added, you can see the nearby ski areas making snow. When the weather gets warmer, patrons occasionally hit balls onto the 18th green from the roof.




